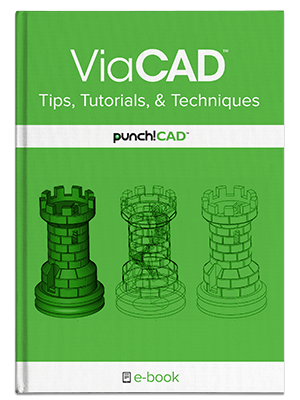Punch! ViaCAD Tips, Tutorials, and Techniques eBook - Download - PDF
The ViaCAD Tips, Tutorials, and Techniques book provides you with a fast and easy path to becoming a ViaCAD expert. Filled with helpful tips from the program’s creator and including step-by-step tutorials to teach you how to use the software in the best way possible. This book will put you on the fast track to increased productivity when creating digital models with ViaCAD. Covers all aspects of ViaCAD including User Interface, 2D Drafting, 3D Modeling, Data Sharing, and the PowerPack plugin.
This second edition adds 140 new tips, four new tutorials, plus new sections on 3D Printing, Constraints, and PowerPack.
$39.99
Availability:
In stock
SKU
39930
New! ViaCAD Tips, Tutorials and Techniques eBook 2nd Edition
400+ Tips to Boast Your Productivity with ViaCAD
Better Drafting and Design
Punch!CAD creator and engineer, Timothy D. Olson wrote this ebook to show users how to do more in less time with over 400 tips, tutorials and techniques. This second edition includes an additional 140 new tips plus new video tutorials!
With ViaCAD's friendly user interface, even brand-new users can launch and begin designing immediately and pro users can increase their proficiency. Find expert tips, tutorials, and technical notes for the entire ViaCAD family of consumer CAD products:
- ViaCAD 2D
- ViaCAD 2D/3D
- ViaCAD Pro.
- Plus helpful tips for PowerPack
Discover insights for everything from beginning to advanced applications
- User Interface: Learn how to use the start-up screen, the Gripper, work planes, snaps, tool palettes, preferences, layers and concept explorer. Also, manage performance, select objects and modify objects. PLUS - Top 10 tips for new users.
- Drafting: Master a collection of essential tools used to create and manipulate 2D objects, including curves, text and annotations. Add symbols, apply BOMs and draw views.
- Surface Modeling: Use surface construction utility tools for skinning and lofting, covering, nets, and sweeps. Apply surface utility tools to cut, intersect, project, trim or rebuild surfaces.
- Solid Modeling: Build objects that are closed bodies with well-defined mass properties. Make primitives for truncated cones and elliptical cylinders, and access primitive control points. Control gaps, overlaps and more.
- Rendering and Display: Create and manipulate CAD shapes for curves and surfaces. Define resolution angles and defaults. Explore options for viewing data.
- Photo Realistic Rendering: Generate an image from a scene that contains CAD shapes combined with texture, lighting and shading information. Use photo-rendering to produce impressive visual realism. Adjust angles to applied materials.
- Data Sharing: Share your designs with other applications in a variety of data formats, including surface and solid model, and facet based. Explore exporting options, extensions and other data sharing methods.
| System Requirements | Windows: Windows® XP, Windows Vista®, Windows® 7, Windows® 8, 30MB Free Hard Drive Space, Internet connection required¹, PDF reader software required², keyboard, and mouse. Macintosh: Macintosh® OS X 10.7 or higher, 30MB Free Hard Drive Space, Internet connection required¹, PDF reader software required², keyboard, and mouse. Mobile: Apple® iOS Phone and Tablet Devices, Android™ Phone and Tablet Devices, and Windows® Phone and Tablet Devices with 30MB of available storage space and PDF reader support. ¹User is responsible for all Internet access fees and phone charges. ²Supports most common PDF reader software. |
|---|
Write Your Own Review


